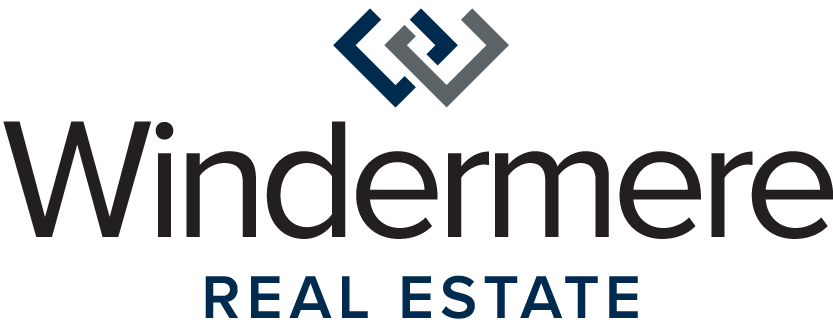


Sold
Listing Courtesy of:  Northwest MLS / Windermere Real Estate East, Inc. / Tony Guidotti and John L. Scott, Inc / Windermere Real Estate / East, Inc. / LeeAnn Guidotti
Northwest MLS / Windermere Real Estate East, Inc. / Tony Guidotti and John L. Scott, Inc / Windermere Real Estate / East, Inc. / LeeAnn Guidotti
 Northwest MLS / Windermere Real Estate East, Inc. / Tony Guidotti and John L. Scott, Inc / Windermere Real Estate / East, Inc. / LeeAnn Guidotti
Northwest MLS / Windermere Real Estate East, Inc. / Tony Guidotti and John L. Scott, Inc / Windermere Real Estate / East, Inc. / LeeAnn Guidotti 17130 NE 5th Street Bellevue, WA 98008
Sold on 12/12/2022
$1,300,000 (USD)
MLS #:
2011618
2011618
Taxes
$7,004(2022)
$7,004(2022)
Lot Size
8,250 SQFT
8,250 SQFT
Type
Single-Family Home
Single-Family Home
Building Name
Lake Hills #16
Lake Hills #16
Year Built
1961
1961
Style
Multi Level
Multi Level
Views
Lake, Territorial, Mountain(s)
Lake, Territorial, Mountain(s)
School District
Bellevue
Bellevue
County
King County
King County
Community
Lochmoor
Lochmoor
Listed By
Tony Guidotti, Windermere Real Estate East, Inc.
LeeAnn Guidotti, Windermere Real Estate / East, Inc.
LeeAnn Guidotti, Windermere Real Estate / East, Inc.
Bought with
Dawson Van Pelt, John L. Scott, Inc
Dawson Van Pelt, John L. Scott, Inc
Source
Northwest MLS as distributed by MLS Grid
Last checked Feb 15 2026 at 1:42 AM GMT+0000
Northwest MLS as distributed by MLS Grid
Last checked Feb 15 2026 at 1:42 AM GMT+0000
Bathroom Details
- Full Bathroom: 1
- 3/4 Bathrooms: 2
Interior Features
- Dining Room
- Dishwasher
- Disposal
- Refrigerator
- Dryer
- Washer
- Ceramic Tile
- Double Pane/Storm Window
- Bath Off Primary
- Sprinkler System
- Wall to Wall Carpet
- Skylight(s)
- Vaulted Ceiling(s)
- Stove/Range
- Water Heater
- Forced Air
Subdivision
- Lochmoor
Lot Information
- Curbs
- Paved
Property Features
- Fenced-Partially
- Gas Available
- Patio
- Shop
- Cable Tv
- High Speed Internet
- Fireplace: 1
- Fireplace: Wood Burning
Heating and Cooling
- Forced Air
Basement Information
- Finished
Flooring
- Ceramic Tile
- Vinyl
- Carpet
Exterior Features
- Wood
- Roof: Torch Down
Utility Information
- Utilities: Sewer Connected, Natural Gas Connected, Cable Connected, Natural Gas Available, High Speed Internet
- Sewer: Sewer Connected
- Fuel: Natural Gas
School Information
- Elementary School: Bennett Elem
- Middle School: Highland Mid
- High School: Interlake Snr High
Parking
- Attached Carport
Living Area
- 1,770 sqft
Listing Price History
Date
Event
Price
% Change
$ (+/-)
Nov 10, 2022
Listed
$1,350,000
-
-
Disclaimer: Based on information submitted to the MLS GRID as of 2/14/26 17:42. All data is obtained from various sources and may not have been verified by Windermere Real Estate Services Company, Inc. or MLS GRID. Supplied Open House Information is subject to change without notice. All information should be independently reviewed and verified for accuracy. Properties may or may not be listed by the office/agent presenting the information.







Description