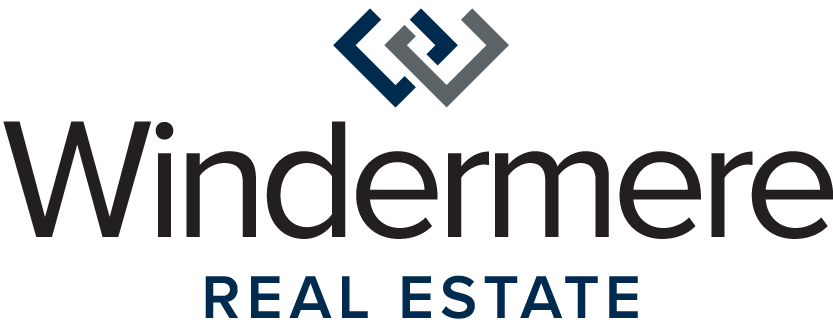


Sold
Listing Courtesy of:  Northwest MLS / Windermere Real Estate East, Inc. / Tony Guidotti and Redfin / Windermere Real Estate / East, Inc. / LeeAnn Guidotti
Northwest MLS / Windermere Real Estate East, Inc. / Tony Guidotti and Redfin / Windermere Real Estate / East, Inc. / LeeAnn Guidotti
 Northwest MLS / Windermere Real Estate East, Inc. / Tony Guidotti and Redfin / Windermere Real Estate / East, Inc. / LeeAnn Guidotti
Northwest MLS / Windermere Real Estate East, Inc. / Tony Guidotti and Redfin / Windermere Real Estate / East, Inc. / LeeAnn Guidotti 2037 121st Avenue SE Bellevue, WA 98005
Sold on 02/01/2023
$1,385,000 (USD)
MLS #:
1995202
1995202
Taxes
$16,719(2022)
$16,719(2022)
Lot Size
0.74 acres
0.74 acres
Type
Single-Family Home
Single-Family Home
Building Name
Woodridge Div 4
Woodridge Div 4
Year Built
1959
1959
Style
1 Story W/Bsmnt.
1 Story W/Bsmnt.
Views
Territorial, Mountain(s)
Territorial, Mountain(s)
School District
Bellevue
Bellevue
County
King County
King County
Community
Woodridge
Woodridge
Listed By
Tony Guidotti, Windermere Real Estate East, Inc.
LeeAnn Guidotti, Windermere Real Estate / East, Inc.
LeeAnn Guidotti, Windermere Real Estate / East, Inc.
Bought with
Cathy Le Roux, Redfin
Cathy Le Roux, Redfin
Source
Northwest MLS as distributed by MLS Grid
Last checked Feb 15 2026 at 1:42 AM GMT+0000
Northwest MLS as distributed by MLS Grid
Last checked Feb 15 2026 at 1:42 AM GMT+0000
Bathroom Details
- Full Bathroom: 1
- 3/4 Bathroom: 1
Interior Features
- Dining Room
- Dishwasher
- Microwave
- Disposal
- Hardwood
- Refrigerator
- Dryer
- Washer
- Walk-In Pantry
- Double Pane/Storm Window
- Bath Off Primary
- Wall to Wall Carpet
- Skylight(s)
- Vaulted Ceiling(s)
- Stove/Range
- Water Heater
- Forced Air
Subdivision
- Woodridge
Lot Information
- Paved
Property Features
- Deck
- Gas Available
- Patio
- Cable Tv
- Fireplace: 2
- Fireplace: Wood Burning
Heating and Cooling
- Forced Air
Basement Information
- Daylight
- Unfinished
Flooring
- Hardwood
- Slate
- Carpet
Exterior Features
- Wood
- Roof: Torch Down
Utility Information
- Sewer: Sewer Connected
- Fuel: Natural Gas
School Information
- Elementary School: Woodridge Elem
- Middle School: Chinook Mid
- High School: Bellevue High
Parking
- Attached Carport
Stories
- 1
Living Area
- 1,930 sqft
Listing Price History
Date
Event
Price
% Change
$ (+/-)
Nov 30, 2022
Price Changed
$1,425,000
-5%
-$75,000
Oct 13, 2022
Price Changed
$1,500,000
-8%
-$125,000
Oct 04, 2022
Price Changed
$1,625,000
-4%
-$75,000
Sep 15, 2022
Listed
$1,700,000
-
-
Disclaimer: Based on information submitted to the MLS GRID as of 2/14/26 17:42. All data is obtained from various sources and may not have been verified by Windermere Real Estate Services Company, Inc. or MLS GRID. Supplied Open House Information is subject to change without notice. All information should be independently reviewed and verified for accuracy. Properties may or may not be listed by the office/agent presenting the information.







Description