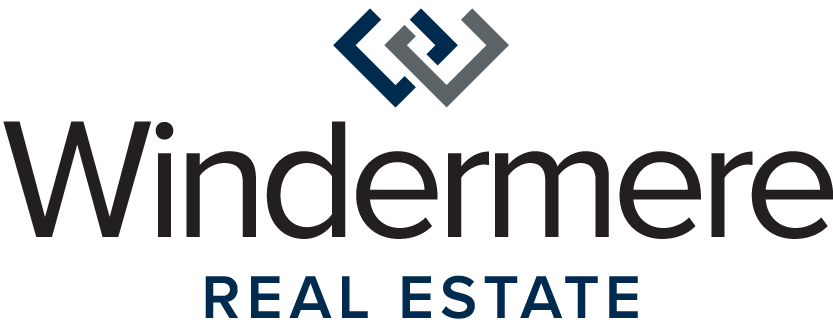


Sold
Listing Courtesy of:  Northwest MLS / Windermere Real Estate East, Inc. / Tony Guidotti and 360 Pacific / Windermere Real Estate / East, Inc. / LeeAnn Guidotti
Northwest MLS / Windermere Real Estate East, Inc. / Tony Guidotti and 360 Pacific / Windermere Real Estate / East, Inc. / LeeAnn Guidotti
 Northwest MLS / Windermere Real Estate East, Inc. / Tony Guidotti and 360 Pacific / Windermere Real Estate / East, Inc. / LeeAnn Guidotti
Northwest MLS / Windermere Real Estate East, Inc. / Tony Guidotti and 360 Pacific / Windermere Real Estate / East, Inc. / LeeAnn Guidotti 436 157th Avenue SE Bellevue, WA 98008
Sold on 06/02/2022
$1,275,000 (USD)
MLS #:
1923348
1923348
Taxes
$777(2021)
$777(2021)
Lot Size
10,063 SQFT
10,063 SQFT
Type
Single-Family Home
Single-Family Home
Building Name
Lake Hills #6
Lake Hills #6
Year Built
1958
1958
Style
Split Entry
Split Entry
Views
Territorial
Territorial
School District
Bellevue
Bellevue
County
King County
King County
Community
Lake Hills
Lake Hills
Listed By
Tony Guidotti, Windermere Real Estate East, Inc.
LeeAnn Guidotti, Windermere Real Estate / East, Inc.
LeeAnn Guidotti, Windermere Real Estate / East, Inc.
Bought with
Michael N. Burns, 360 Pacific
Michael N. Burns, 360 Pacific
Source
Northwest MLS as distributed by MLS Grid
Last checked Feb 25 2026 at 8:26 PM GMT+0000
Northwest MLS as distributed by MLS Grid
Last checked Feb 25 2026 at 8:26 PM GMT+0000
Bathroom Details
- Full Bathrooms: 2
- 3/4 Bathroom: 1
Interior Features
- Dining Room
- Dishwasher
- Microwave
- Disposal
- Hardwood
- Refrigerator
- Dryer
- Washer
- Ceramic Tile
- Bath Off Primary
- Bamboo/Cork
- Wall to Wall Carpet
- Stove/Range
- Water Heater
- Central A/C
- Forced Air
Subdivision
- Lake Hills
Lot Information
- Curbs
- Paved
Property Features
- Deck
- Fenced-Fully
- Gas Available
- Patio
- Cable Tv
- Fireplace: 2
Heating and Cooling
- High Efficiency (Unspecified)
- Forced Air
- Central A/C
Basement Information
- Finished
Flooring
- Ceramic Tile
- Hardwood
- Bamboo/Cork
- Carpet
Exterior Features
- Cement/Concrete
- Wood
- Roof: Torch Down
Utility Information
- Utilities: Sewer Connected, Natural Gas Connected, Cable Connected, Natural Gas Available
- Sewer: Sewer Connected
- Fuel: Natural Gas
- Energy: Green Efficiency: High Efficiency (Unspecified)
School Information
- Elementary School: Phantom Lake Elem
- Middle School: Tillicum Mid
- High School: Sammamish Snr High
Parking
- Attached Garage
Living Area
- 1,748 sqft
Listing Price History
Date
Event
Price
% Change
$ (+/-)
Apr 27, 2022
Listed
$1,275,000
-
-
Disclaimer: Based on information submitted to the MLS GRID as of 2/25/26 12:26. All data is obtained from various sources and may not have been verified by Windermere Real Estate Services Company, Inc. or MLS GRID. Supplied Open House Information is subject to change without notice. All information should be independently reviewed and verified for accuracy. Properties may or may not be listed by the office/agent presenting the information.







Description