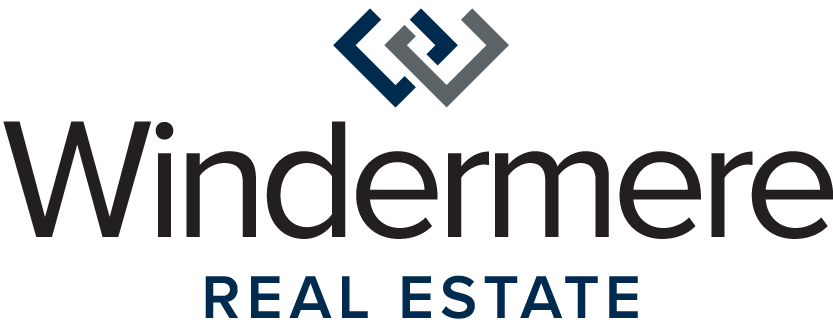


Sold
Listing Courtesy of:  Northwest MLS / Re/Max Elevate and Windermere Real Estate/East
Northwest MLS / Re/Max Elevate and Windermere Real Estate/East
 Northwest MLS / Re/Max Elevate and Windermere Real Estate/East
Northwest MLS / Re/Max Elevate and Windermere Real Estate/East 2080 Breezy Point Road Camano Island, WA 98282
Sold on 01/18/2022
$1,500,000 (USD)
MLS #:
1851167
1851167
Taxes
$5,877(2021)
$5,877(2021)
Lot Size
0.28 acres
0.28 acres
Type
Single-Family Home
Single-Family Home
Building Name
Miramar Terrace 1
Miramar Terrace 1
Year Built
1940
1940
Style
2 Story
2 Story
Views
Sound, Mountain(s)
Sound, Mountain(s)
School District
Stanwood-Camano
Stanwood-Camano
County
Island County
Island County
Community
State Park
State Park
Listed By
Yorlly Stites, Re/Max Elevate
Bought with
Tony Guidotti, Windermere Real Estate/East
Tony Guidotti, Windermere Real Estate/East
Source
Northwest MLS as distributed by MLS Grid
Last checked Feb 15 2026 at 12:08 AM GMT+0000
Northwest MLS as distributed by MLS Grid
Last checked Feb 15 2026 at 12:08 AM GMT+0000
Bathroom Details
- Full Bathroom: 1
- Half Bathrooms: 2
Interior Features
- Wired for Generator
- Hardwood
- Fireplace
- Dryer
- Washer
- Wall to Wall Carpet
- Vaulted Ceiling(s)
- Water Heater
- Forced Air
- Dishwasher_
- Refrigerator_
- Stoverange_
Subdivision
- State Park
Lot Information
- Dead End Street
- Secluded
Property Features
- Patio
- Propane
- Rv Parking
- Shop
- High Speed Internet
- Fireplace: 2
- Foundation: Poured Concrete
Flooring
- Hardwood
- Vinyl
- Carpet
Exterior Features
- Wood
- Roof: Composition
- Roof: Torch Down
Utility Information
- Utilities: Propane, Septic System, High Speed Internet, Electric, Propane_
- Sewer: Septic Tank
- Fuel: Electric, Propane
- Energy: Green Verification:, Green Efficiency:, Green Generation:
School Information
- Elementary School: Buyer to Verify
- Middle School: Buyer to Verify
- High School: Stanwood High
Parking
- Rv Parking
- Attached Garage
- Detached Garage
Stories
- 2
Living Area
- 3,105 sqft
Listing Price History
Date
Event
Price
% Change
$ (+/-)
Oct 29, 2021
Price Changed
$1,650,000
-13%
-$249,900
Oct 08, 2021
Listed
$1,899,900
-
-
Additional Listing Info
- Buyer Brokerage Compensation: 3%
Buyer's Brokerage Compensation not binding unless confirmed by separate agreement among applicable parties.
Disclaimer: Based on information submitted to the MLS GRID as of 2/14/26 16:08. All data is obtained from various sources and may not have been verified by Windermere Real Estate Services Company, Inc. or MLS GRID. Supplied Open House Information is subject to change without notice. All information should be independently reviewed and verified for accuracy. Properties may or may not be listed by the office/agent presenting the information.







Description