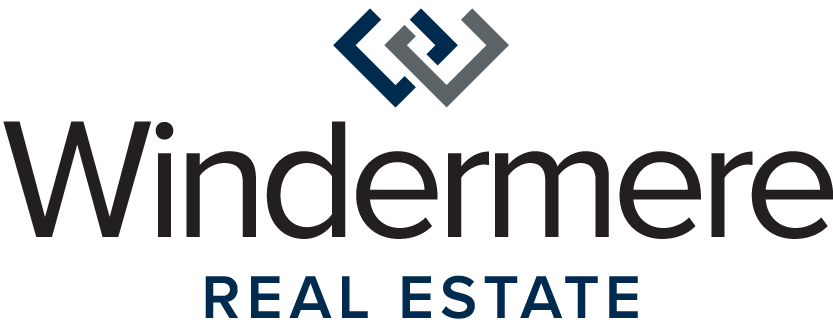


Sold
Listing Courtesy of:  Northwest MLS / Windermere Real Estate East, Inc. / Tony Guidotti and Flyhomes / Windermere Real Estate / East, Inc. / LeeAnn Guidotti
Northwest MLS / Windermere Real Estate East, Inc. / Tony Guidotti and Flyhomes / Windermere Real Estate / East, Inc. / LeeAnn Guidotti
 Northwest MLS / Windermere Real Estate East, Inc. / Tony Guidotti and Flyhomes / Windermere Real Estate / East, Inc. / LeeAnn Guidotti
Northwest MLS / Windermere Real Estate East, Inc. / Tony Guidotti and Flyhomes / Windermere Real Estate / East, Inc. / LeeAnn Guidotti 1026 NE 102nd St Seattle, WA 98125
Sold on 08/20/2021
$690,000 (USD)
MLS #:
1789634
1789634
Taxes
$5,664(2021)
$5,664(2021)
Lot Size
5,860 SQFT
5,860 SQFT
Type
Single-Family Home
Single-Family Home
Year Built
1948
1948
Style
2 Story
2 Story
Views
Territorial
Territorial
School District
Seattle
Seattle
County
King County
King County
Community
Maple Leaf
Maple Leaf
Listed By
Tony Guidotti, Windermere Real Estate East, Inc.
LeeAnn Guidotti, Windermere Real Estate / East, Inc.
LeeAnn Guidotti, Windermere Real Estate / East, Inc.
Bought with
Andrew Randles, Flyhomes
Andrew Randles, Flyhomes
Source
Northwest MLS as distributed by MLS Grid
Last checked Feb 11 2026 at 5:18 PM GMT+0000
Northwest MLS as distributed by MLS Grid
Last checked Feb 11 2026 at 5:18 PM GMT+0000
Bathroom Details
- Full Bathrooms: 2
- 3/4 Bathroom: 1
Interior Features
- Dining Room
- Range/Oven
- Dbl Pane/Storm Windw
- Refrigerator
- Dryer
- Washer
Kitchen
- Main
- Upper
Subdivision
- Maple Leaf To Green Lake Circle
Lot Information
- Paved Street
Property Features
- Cable Tv
- Patio
- Fireplace: 2
- Foundation: Poured Concrete
Heating and Cooling
- Forced Air
- Wall
Basement Information
- Daylight
- Fully Finished
Flooring
- Hardwood
- Vinyl
Exterior Features
- Wood
- Roof: Composition
Utility Information
- Utilities: Public
- Sewer: Sewer Connected
- Energy: Electric, Oil
School Information
- Elementary School: Olympic View
- Middle School: Jane Addams
- High School: Nathan Hale High
Garage
- Off Street
Listing Price History
Date
Event
Price
% Change
$ (+/-)
Jun 28, 2021
Price Changed
$699,950
-3%
-$25,050
Jun 09, 2021
Listed
$725,000
-
-
Additional Listing Info
- Buyer Brokerage Compensation: 3%
Buyer's Brokerage Compensation not binding unless confirmed by separate agreement among applicable parties.
Disclaimer: Based on information submitted to the MLS GRID as of 2/11/26 09:18. All data is obtained from various sources and may not have been verified by Windermere Real Estate Services Company, Inc. or MLS GRID. Supplied Open House Information is subject to change without notice. All information should be independently reviewed and verified for accuracy. Properties may or may not be listed by the office/agent presenting the information.







Description