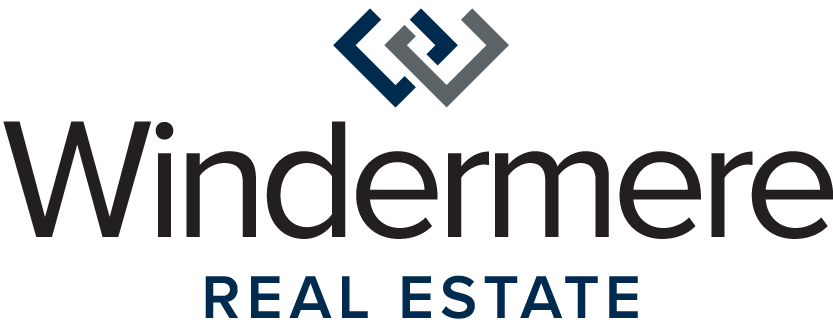


Sold
Listing Courtesy of:  Northwest MLS / Windermere Real Estate East, Inc. / Tony Guidotti and Redfin / Windermere Real Estate / East, Inc. / LeeAnn Guidotti
Northwest MLS / Windermere Real Estate East, Inc. / Tony Guidotti and Redfin / Windermere Real Estate / East, Inc. / LeeAnn Guidotti
 Northwest MLS / Windermere Real Estate East, Inc. / Tony Guidotti and Redfin / Windermere Real Estate / East, Inc. / LeeAnn Guidotti
Northwest MLS / Windermere Real Estate East, Inc. / Tony Guidotti and Redfin / Windermere Real Estate / East, Inc. / LeeAnn Guidotti 4224 S Trenton Street Seattle, WA 98118
Sold on 10/10/2024
$575,000 (USD)
MLS #:
2292819
2292819
Taxes
$4,495(2024)
$4,495(2024)
Lot Size
1,496 SQFT
1,496 SQFT
Type
Townhouse
Townhouse
Building Name
Greenbelt Station
Greenbelt Station
Year Built
2016
2016
Style
Townhouse
Townhouse
Views
Territorial
Territorial
School District
Seattle
Seattle
County
King County
King County
Community
Seattle
Seattle
Listed By
Tony Guidotti, Windermere Real Estate East, Inc.
LeeAnn Guidotti, Windermere Real Estate / East, Inc.
LeeAnn Guidotti, Windermere Real Estate / East, Inc.
Bought with
Osama Musa Khalaf, Redfin
Osama Musa Khalaf, Redfin
Source
Northwest MLS as distributed by MLS Grid
Last checked Feb 15 2026 at 7:51 AM GMT+0000
Northwest MLS as distributed by MLS Grid
Last checked Feb 15 2026 at 7:51 AM GMT+0000
Bathroom Details
- Full Bathroom: 1
- Half Bathroom: 1
Interior Features
- Disposal
- Double Pane/Storm Window
- Bath Off Primary
- Wall to Wall Carpet
- Ceramic Tile
- Ceiling Fan(s)
- Water Heater
- Dishwasher(s)
- Dryer(s)
- Microwave(s)
- Refrigerator(s)
- Stove(s)/Range(s)
- Washer(s)
Subdivision
- Seattle
Lot Information
- Curbs
- Sidewalk
- Paved
Property Features
- Fenced-Partially
- Fireplace: 0
Heating and Cooling
- Ductless Hp-Mini Split
Homeowners Association Information
- Dues: $240/Monthly
Flooring
- Carpet
- Ceramic Tile
- Engineered Hardwood
Exterior Features
- Cement Planked
- Roof: Flat
Utility Information
- Sewer: Sewer Connected
- Fuel: Electric
Parking
- Off Street
- Attached Garage
Living Area
- 1,350 sqft
Listing Price History
Date
Event
Price
% Change
$ (+/-)
Sep 19, 2024
Listed
$575,000
-
-
Additional Listing Info
- Buyer Brokerage Compensation: 3
Buyer's Brokerage Compensation not binding unless confirmed by separate agreement among applicable parties.
Disclaimer: Based on information submitted to the MLS GRID as of 2/14/26 23:51. All data is obtained from various sources and may not have been verified by Windermere Real Estate Services Company, Inc. or MLS GRID. Supplied Open House Information is subject to change without notice. All information should be independently reviewed and verified for accuracy. Properties may or may not be listed by the office/agent presenting the information.







Description